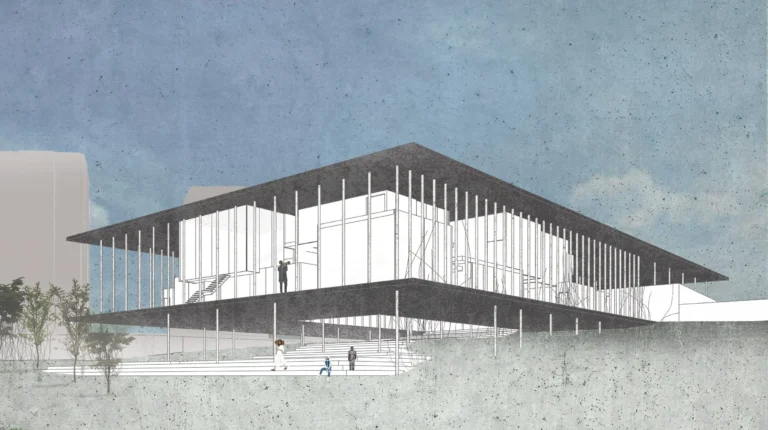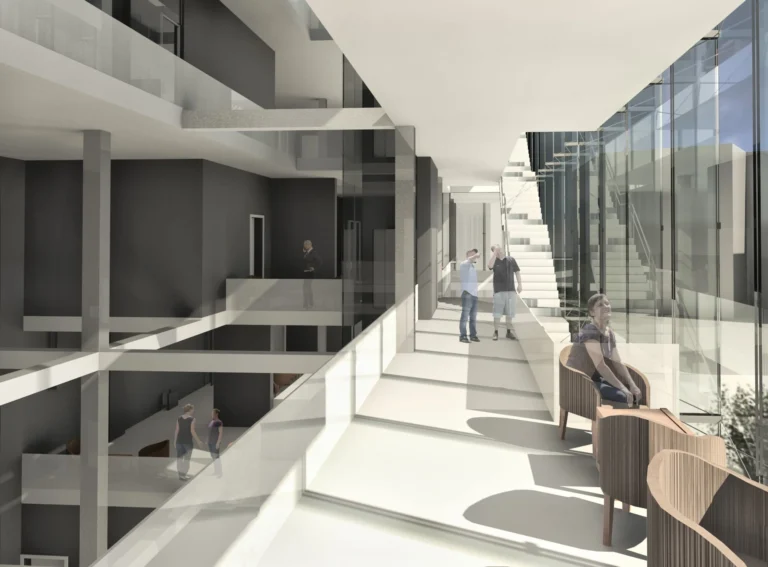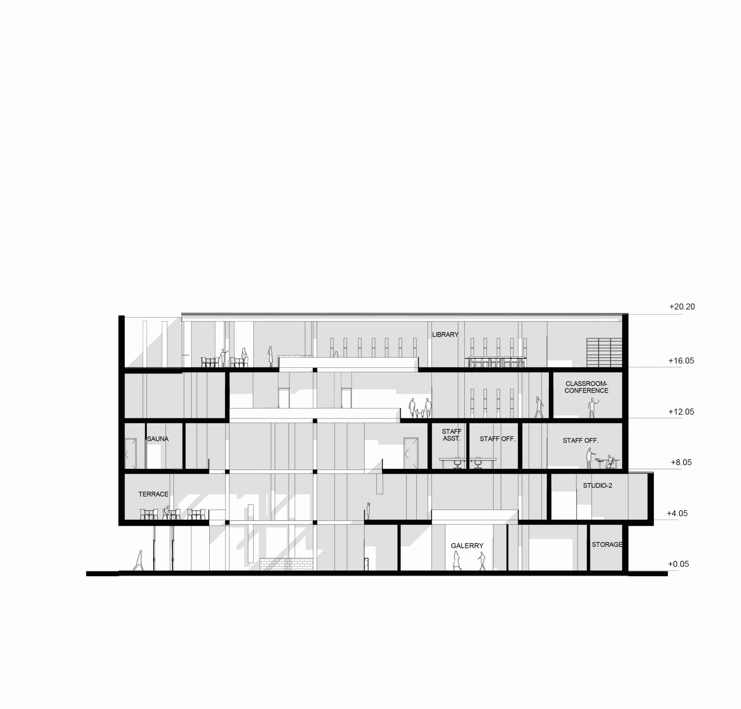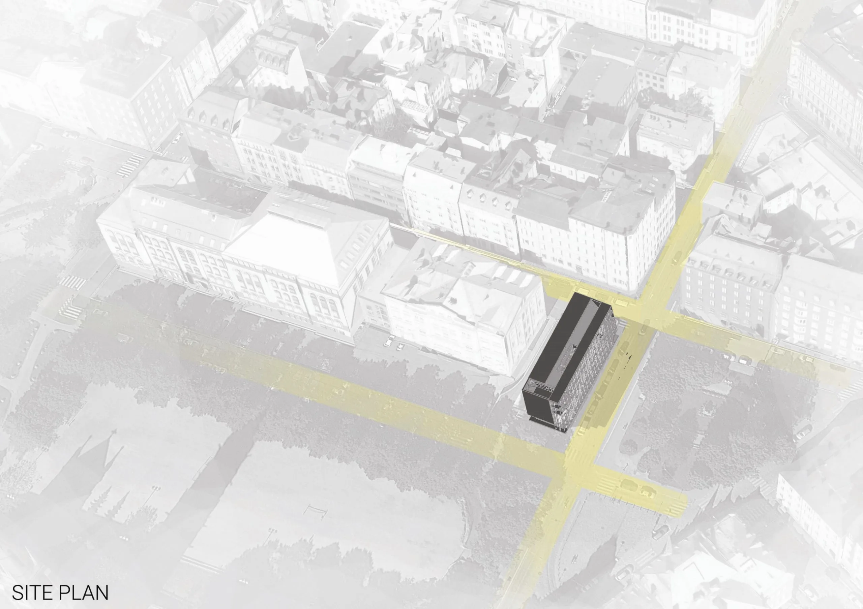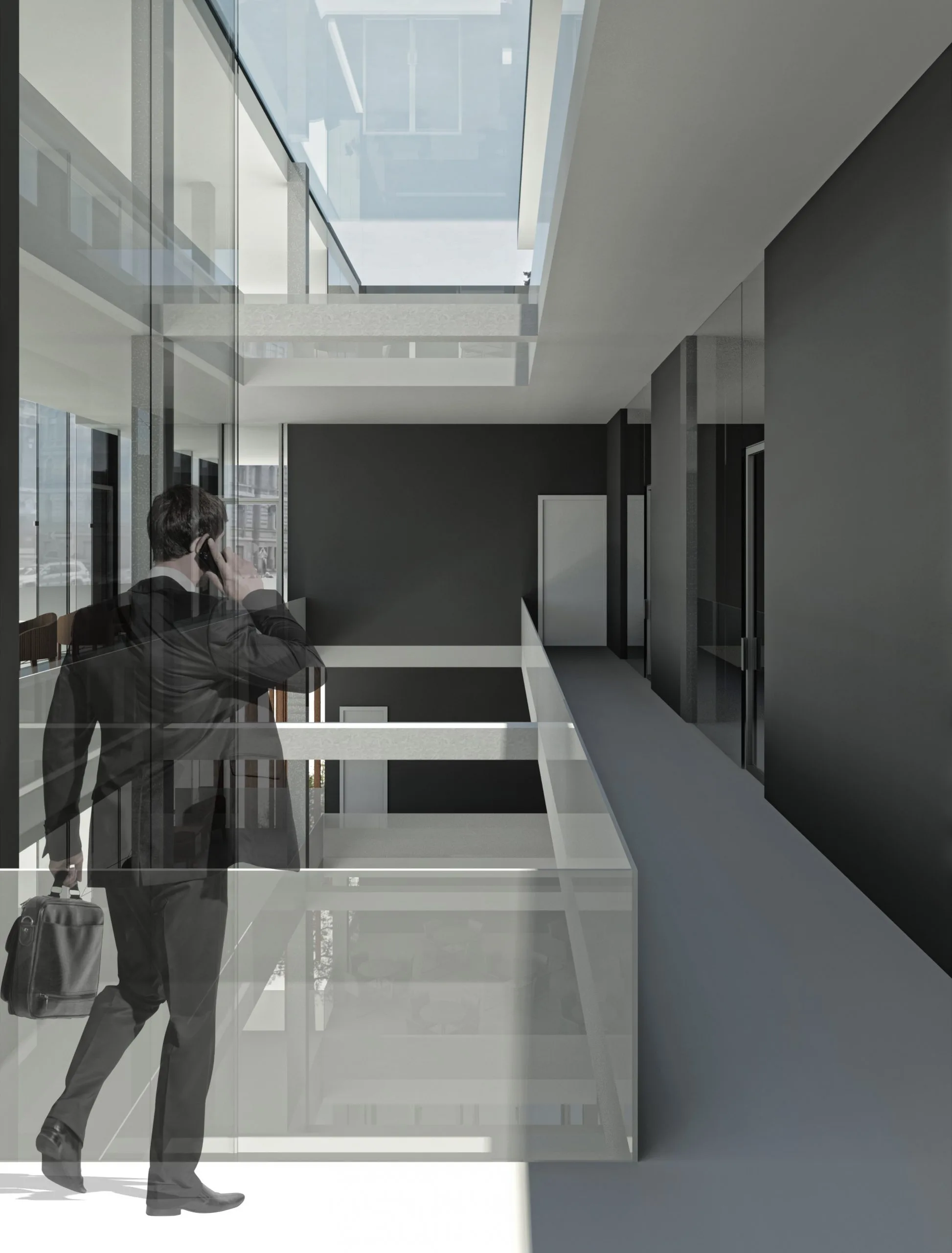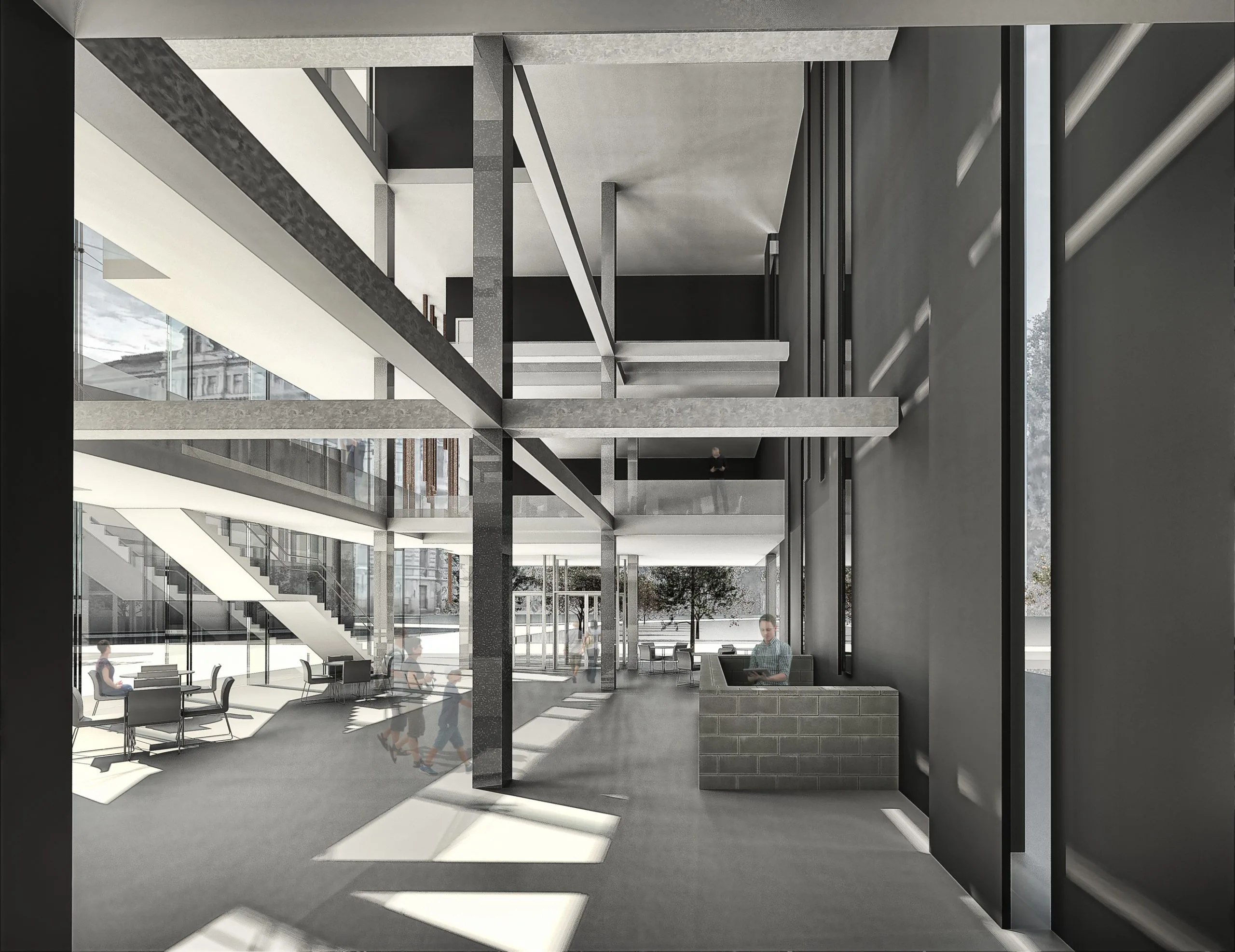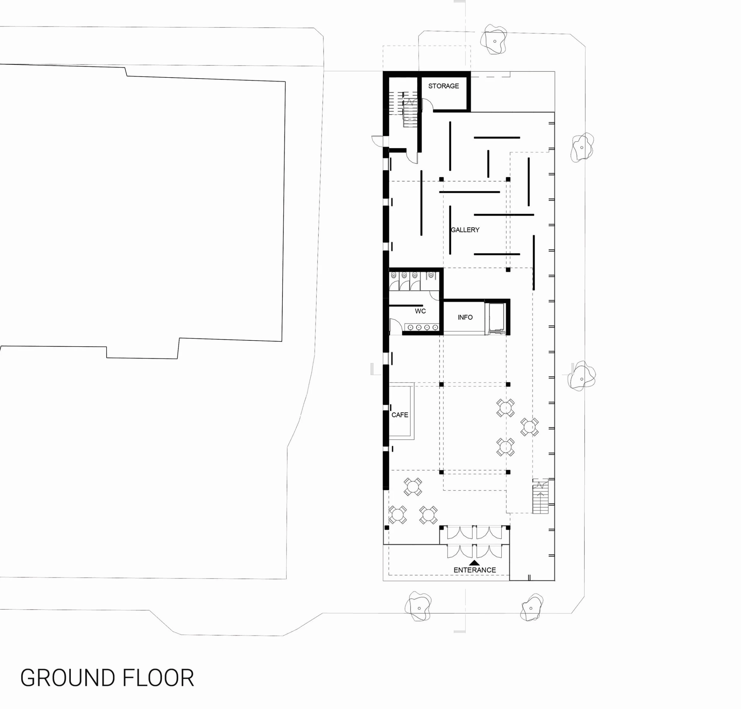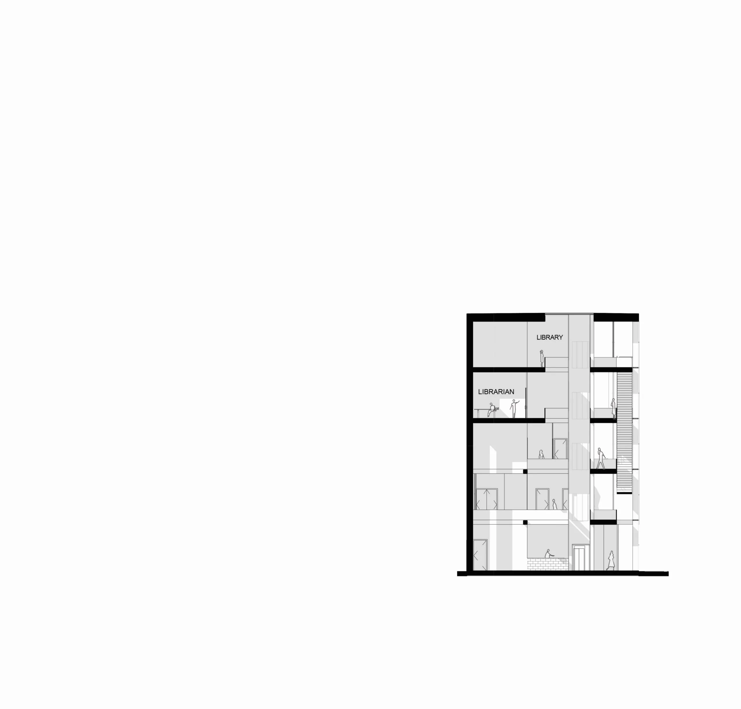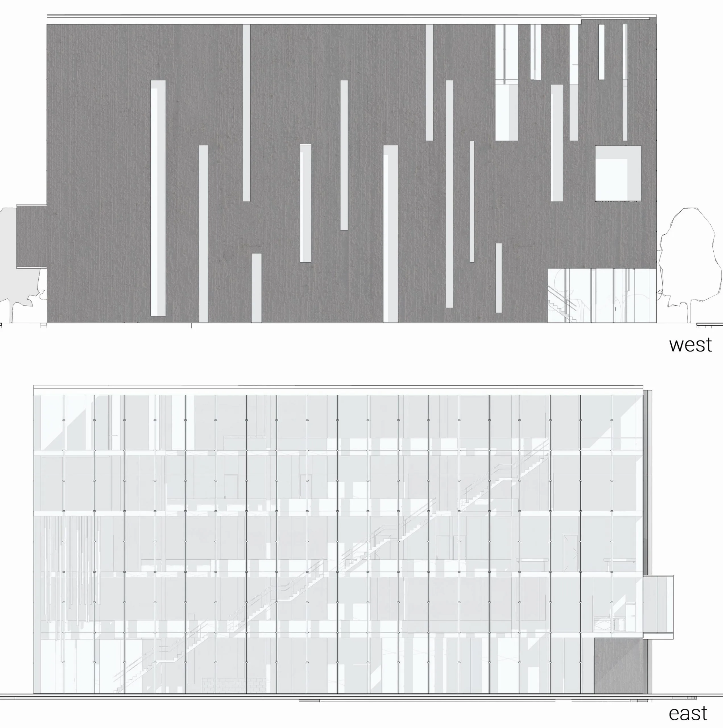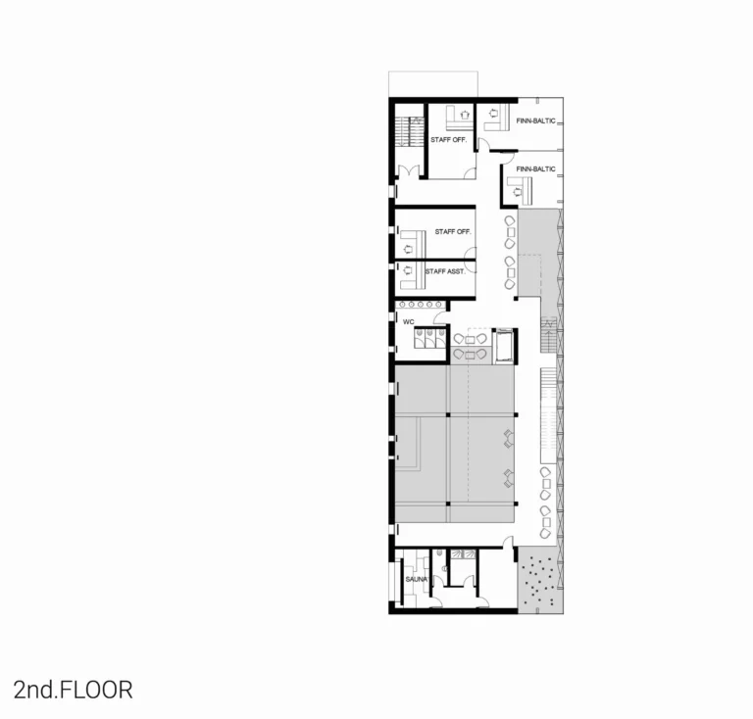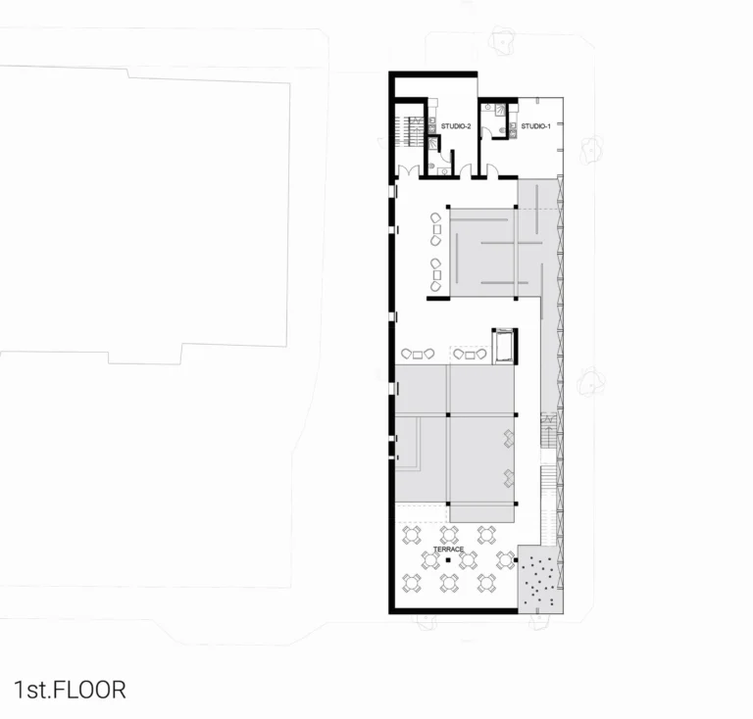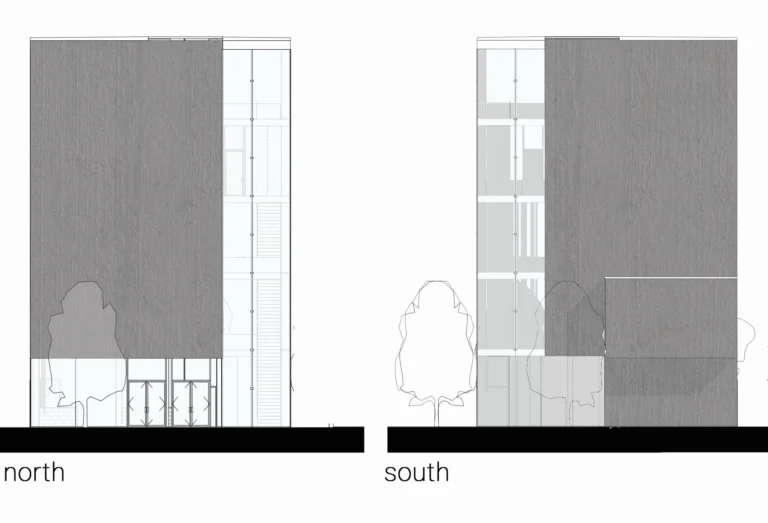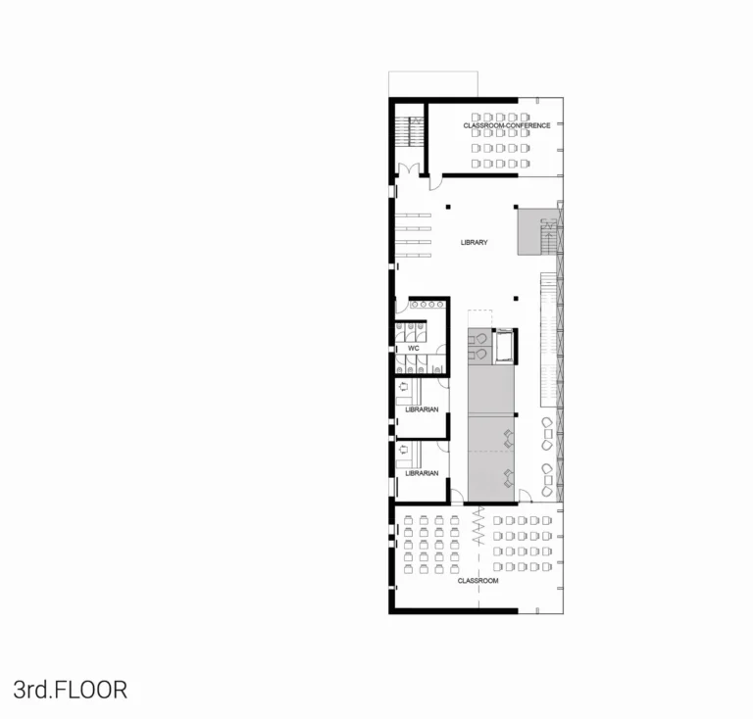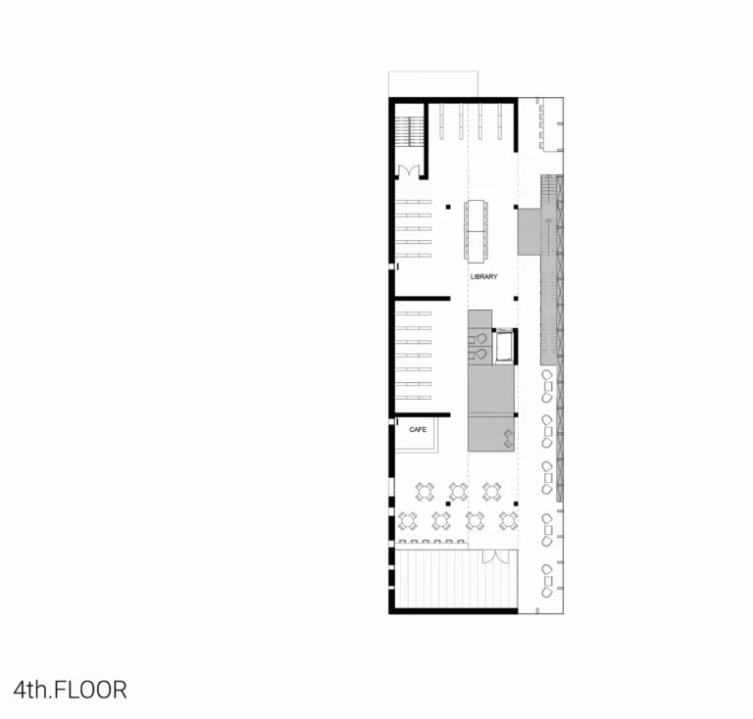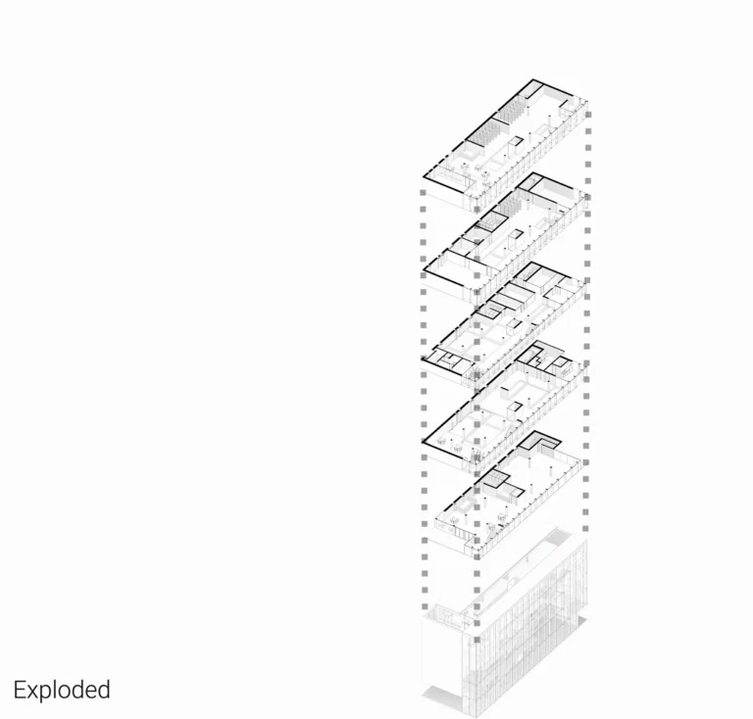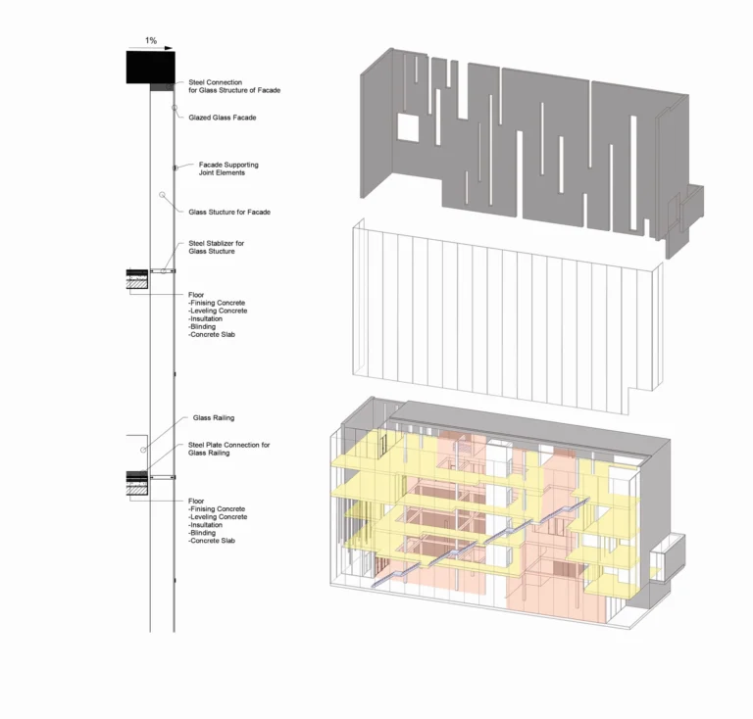Helsınkı Baltıc Culture Center
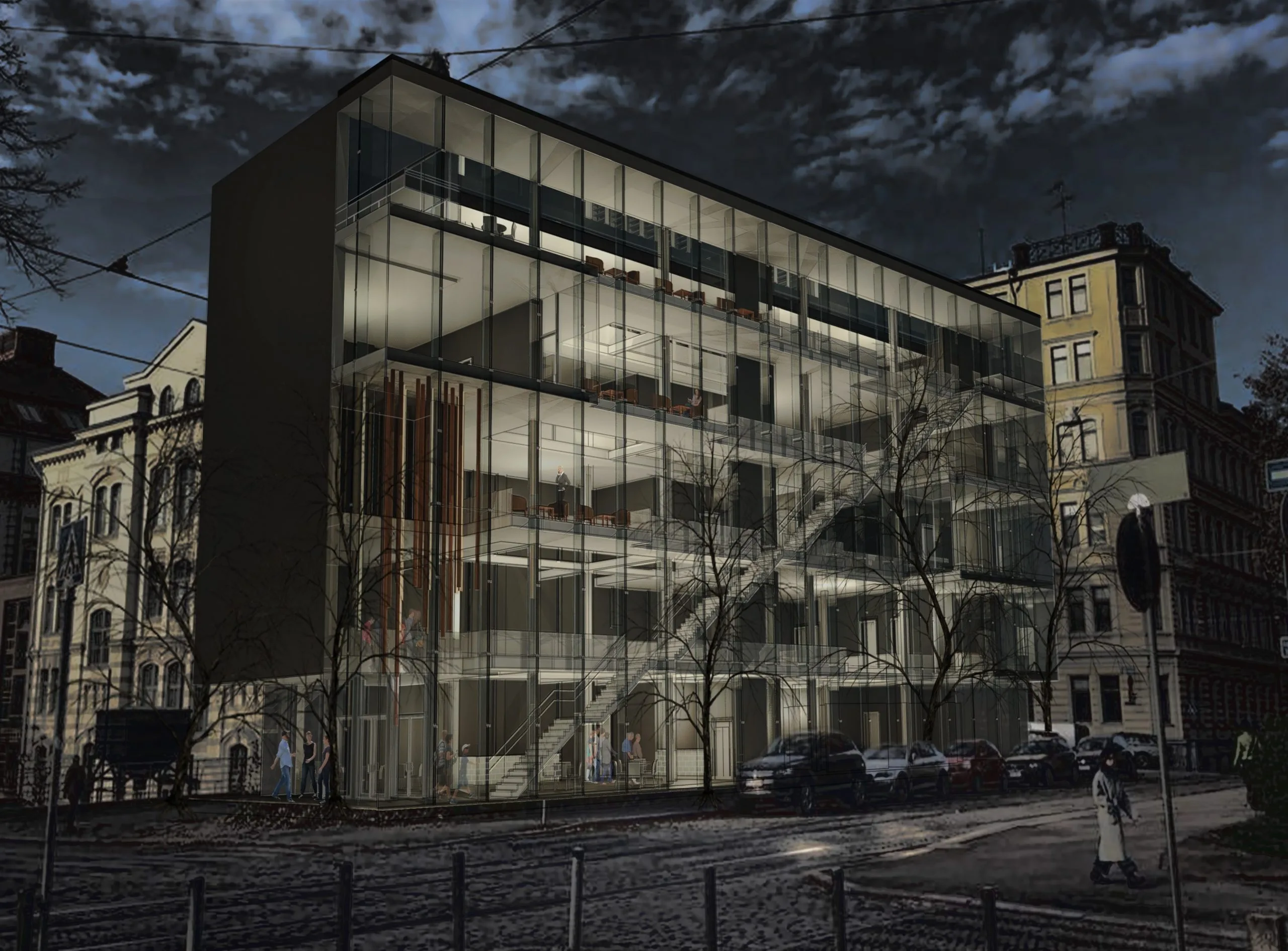
INFO
Main purpose of the project is making contrast between outside and inside. From outside it is strict shaped simple box, in the contrast of this box, inside has lots of oportunity floor plans are different from one another. Floors have a lot of empty spaces that brings indirect sun lights from glass roof to inside of building. Second object is division between circulations and the areas. The areas are located inside of black box and circulations are located on the glass box. Moreover the stairs are sticked to the glass facade and from the outside view the building is clear. Glass facade gives view to city and to park ,so it is work like a frame. In the black box back facade has holes also for indirect sun lights. In addition to empty spaces in the floors and holes in the black facade, glass facade is helping the taking sun light to inside of the Helsinki Cultural center and Library Building. Ground floor is designed for exibitions and public use, second floor is designed for semi private usage, third floor is designed for offices and the last two floors are designed for library and connected programs, so these plan orders makes divisions in elevations.
Marvılla Culture Center
