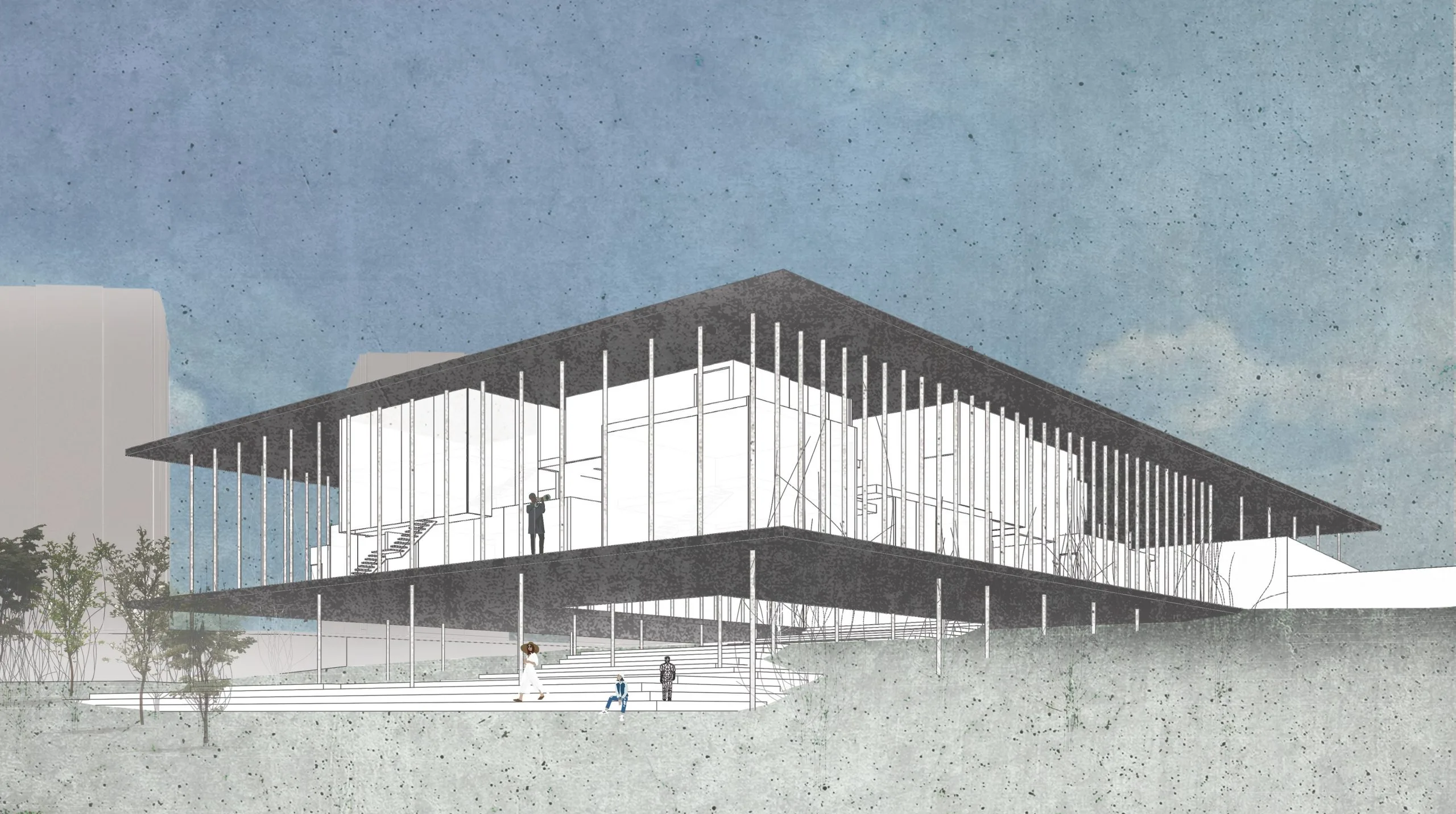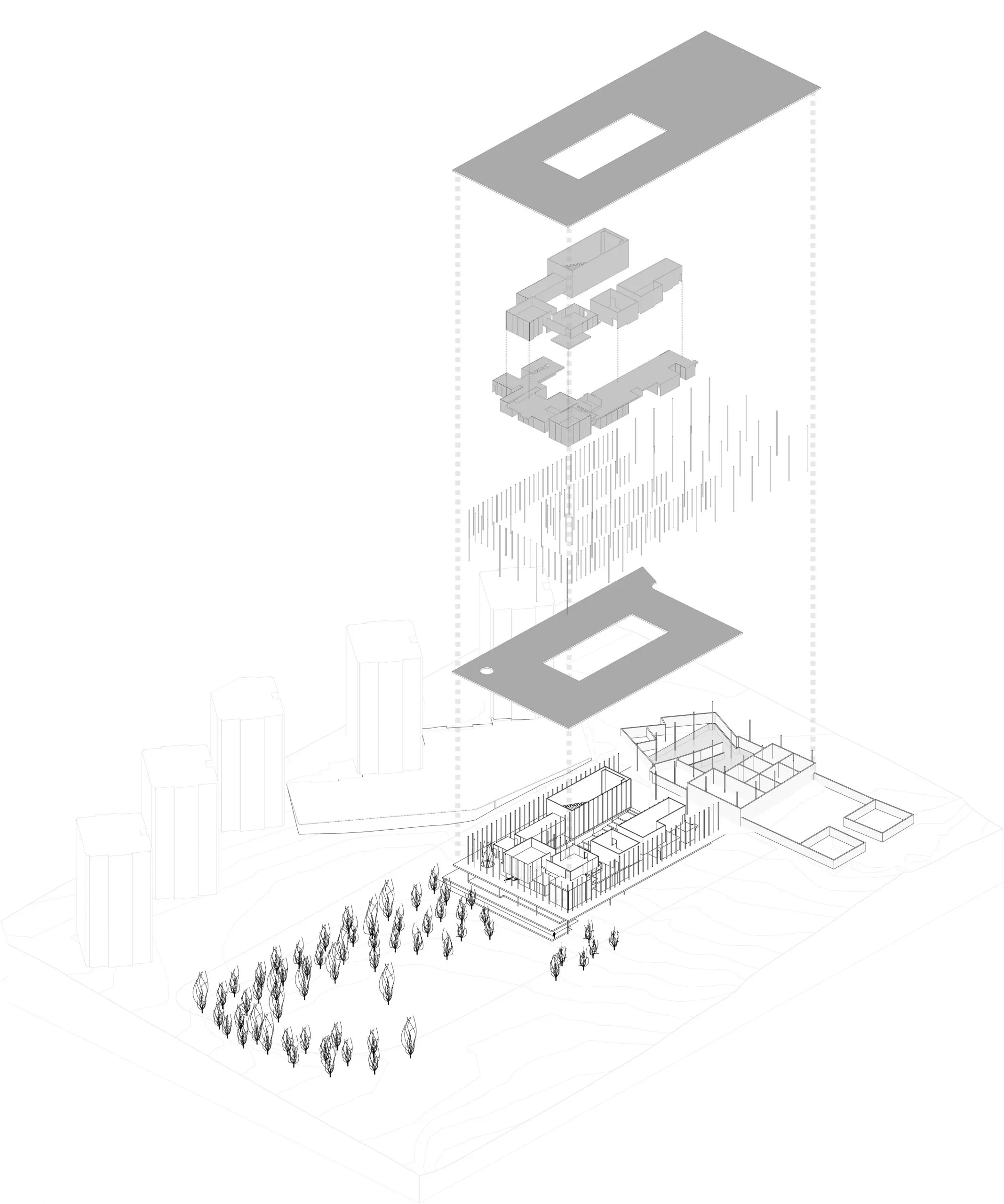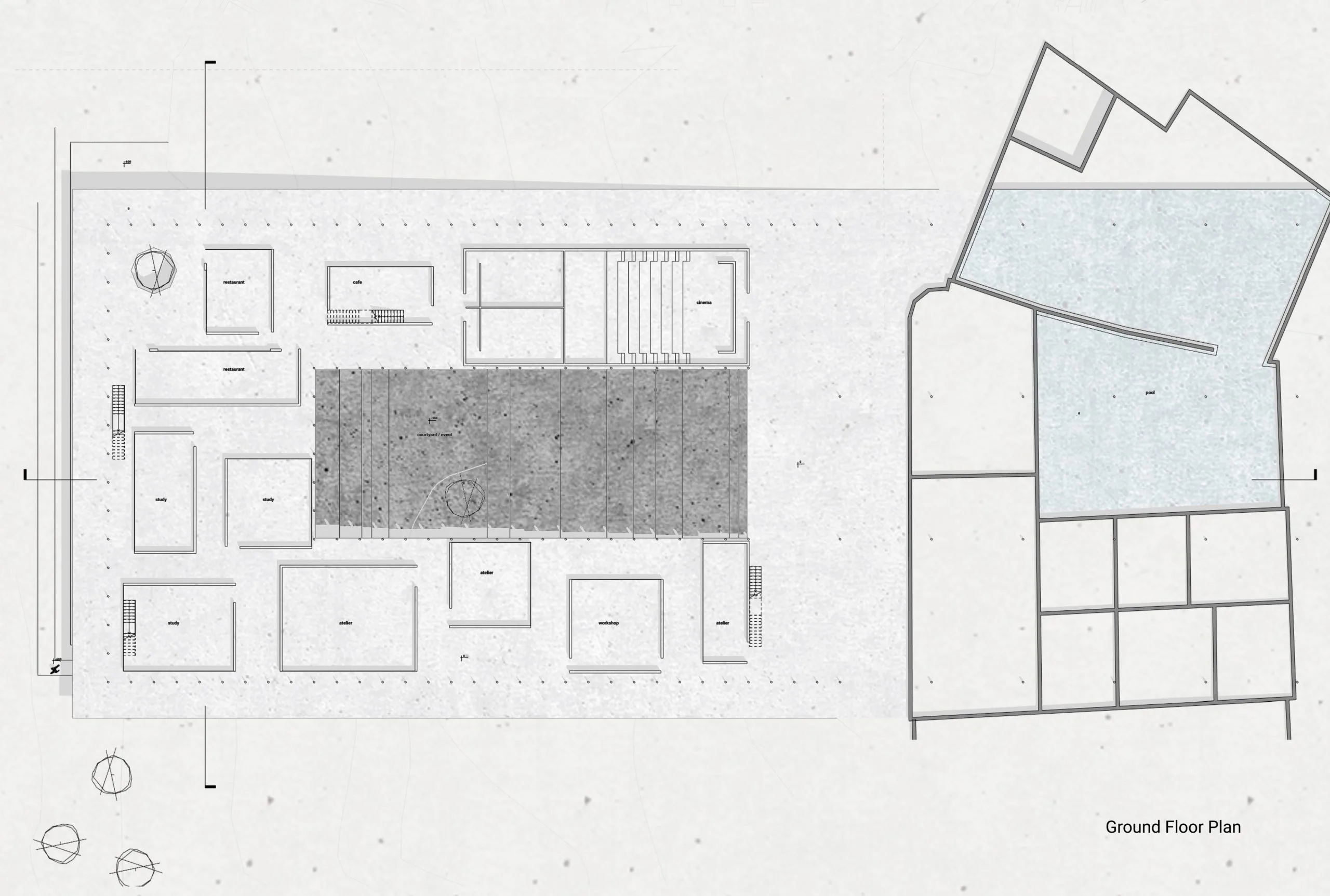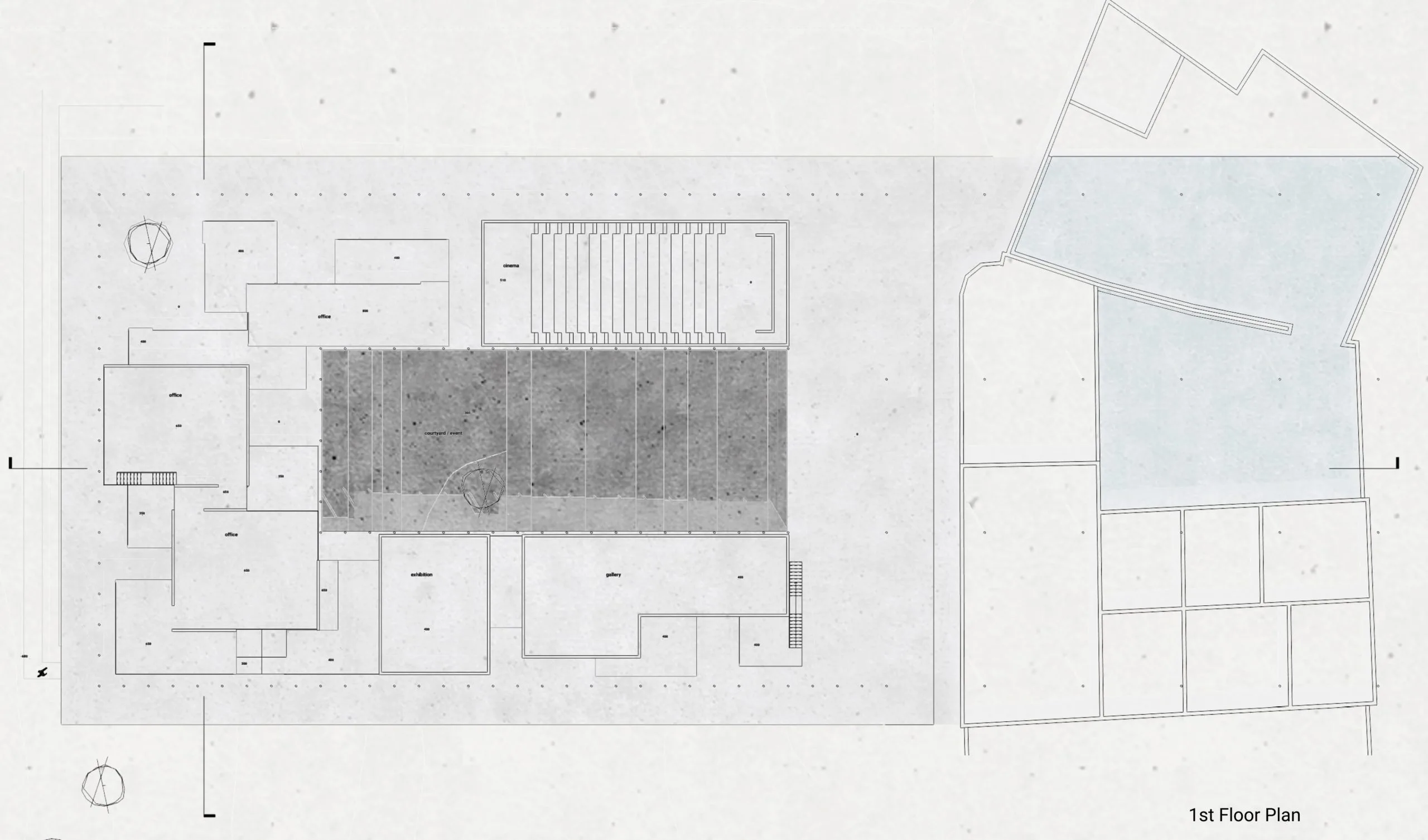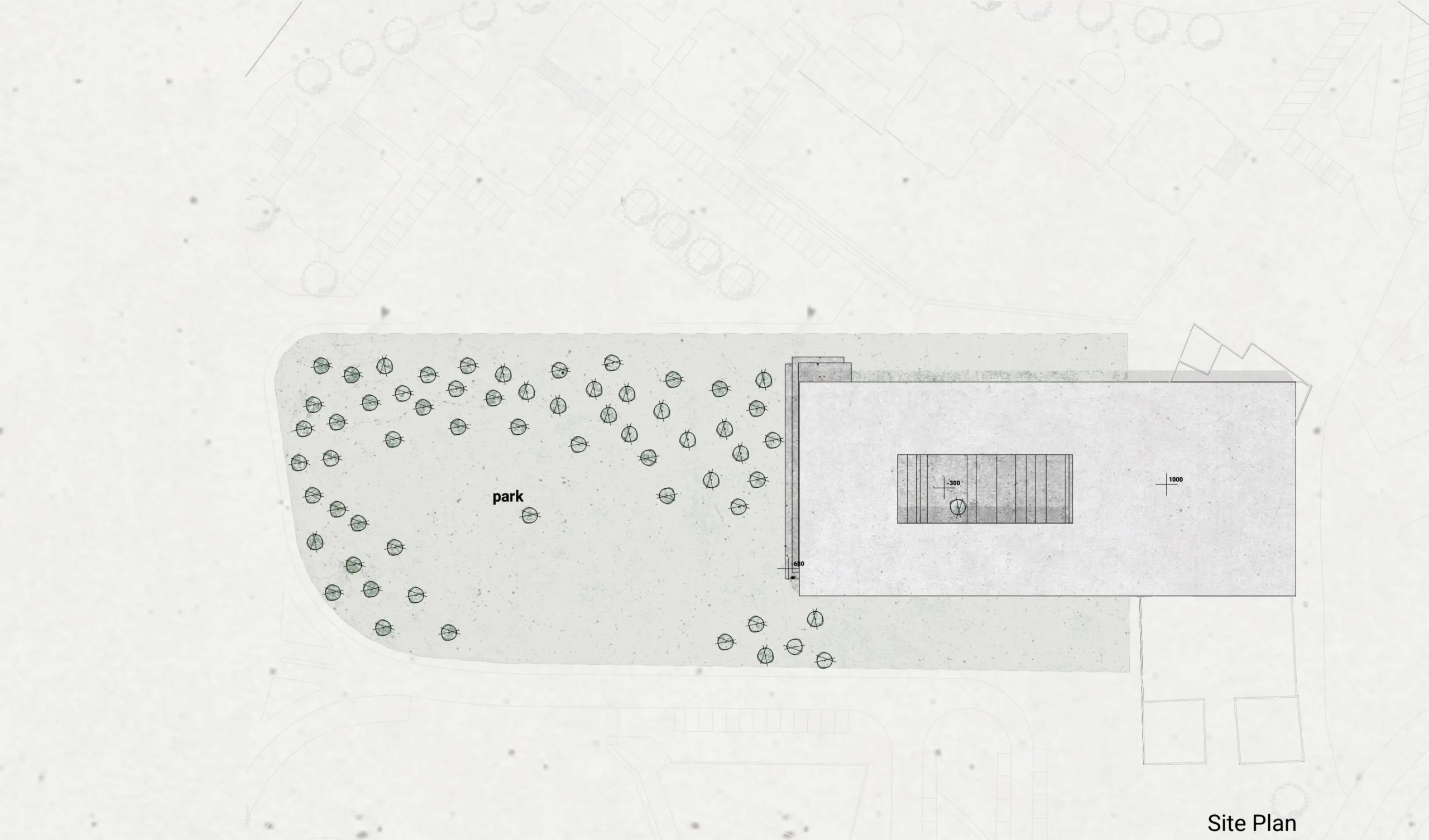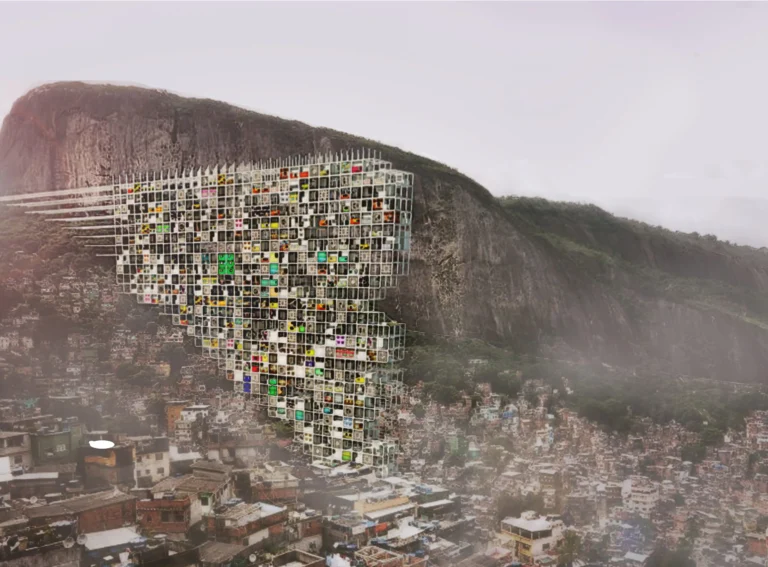INFO
In this project We need to design communal center in Marvila, Lisbon / Portugal. We designed floating building which has lots of open spaces. In this building we have gallery / exhibition, ateliers, cinema, open air event place, studying place, offices and restaurant. Moreover, next to the site there is old farm buliding which we integrated to my center by converting to pool. This design has 4 main parts; columns, 2 floors, free blocks between the two floors, and open courtyard in the middle of the building for open air events.


